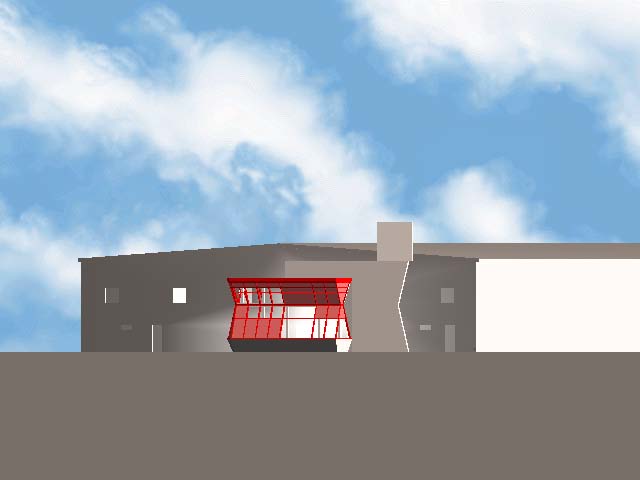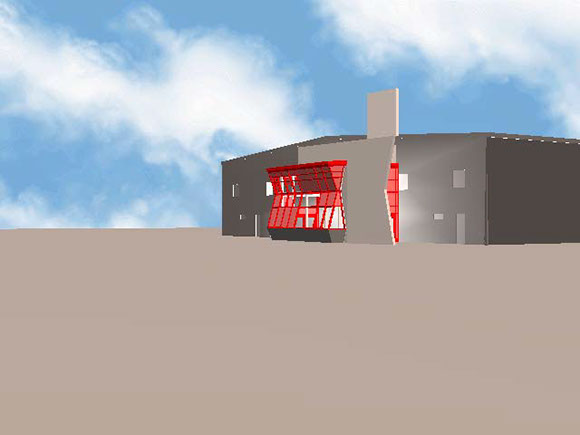Milton Memorial Arena Entrance Addition
Town of Milton
The addition at a functional level provides additional space for a generous double height entrance vestibule to the building with oversized doors to the north and south parking areas, relieving the existing constrained double doors and narrow entrance corridor. It also provides a necessary intermediate conditioned space between the outdoors and the humidity regulated arena, with a public vestibule visible from the street for waiting for friends or a ride. From a design perspective, the envelope of the entrance addition is a facetted glazed curtain wall with sloping panes of insulating glass and opaque insulated panels. The angled glass planes of the exterior walls are configured in a crystaline form, intended to anticpate the significance of ice in this building which plays such a vital role to the community. Its transparency allows the facade of the existing building to show through, maintaining the community's fond memories of this special place that has given so many families generations of enjoyment, while marking a revitalization, renewal and significance to the Milton Memorial Arena.

