
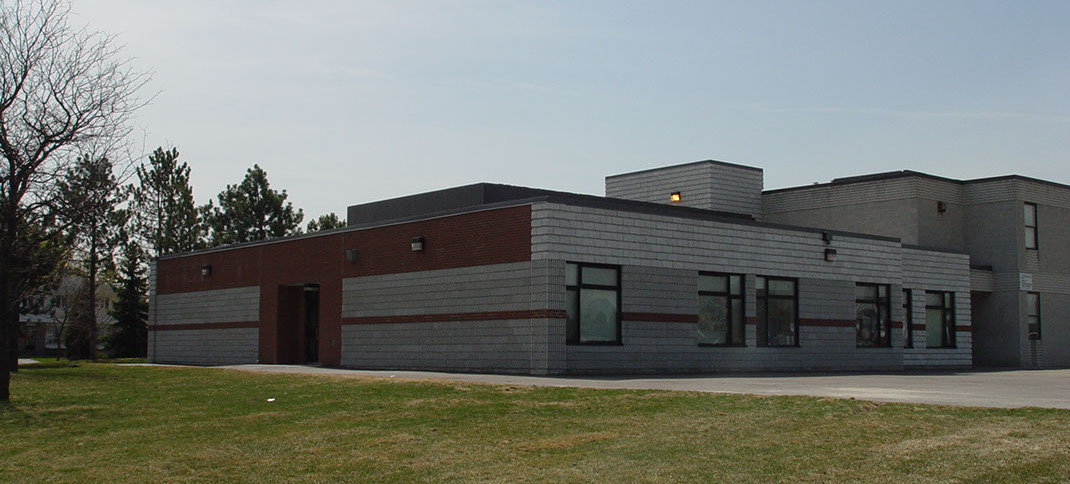
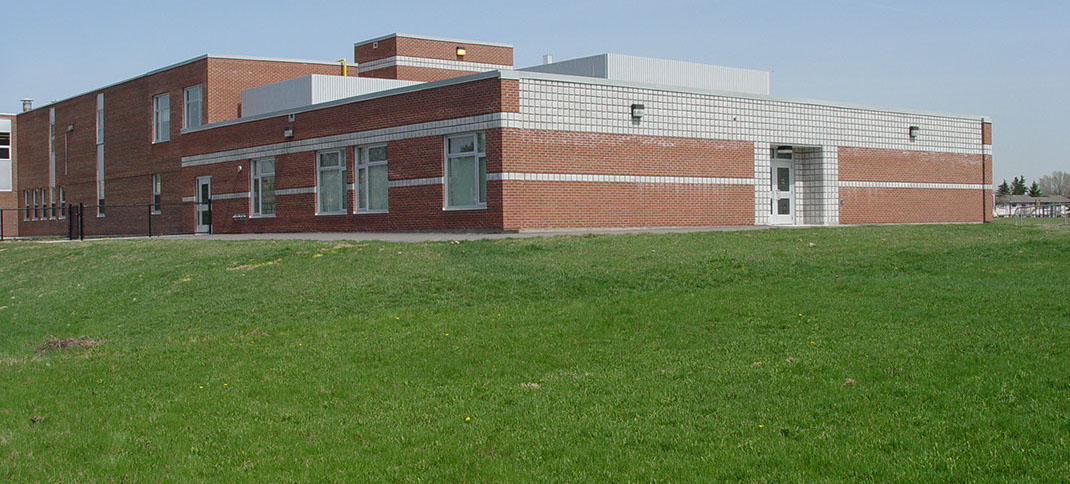
A Brief History
141 Portland Street
Toronto, Ontario, Canada
M5V 2N4
P(416) 591-6575
F(416) 591-1010
A Brief History
A SHORT HISTORY
WK Lim Architect Inc. was incorporated in December of 1987 and holds Certificate of Practice No. 1541 issued by the Ontario Association of Architects in February of 1988. WK Lim Architect Inc. is the continuation of the predecessor firm Lim Millar Architects Inc., established in 1985.
WK Lim Architect Inc. is a full service practice, offering Architectural and Planning services from its office at 141 Portland Street, Toronto. These services include:
Conceptual Design Design Development Contract Documents Tendering Field Review
The firm has a wide range of experience in numerous building types including schools, churches, sports and recreation complexes, warehouses, offices, retail stores, high rise residential, industrial, and high containment laboratories. The context of experience includes new buildings, renovations, and urban infill.
Since 1988, WK Lim Architect Inc. has designed and administered over sixty million dollars worth of construction, totally claims free.
The firm is composed of five full-time staff, all computer literate and supported by high technology tools and communications hardware and software. The Principal, Wesley Lim, is personally responsible for all aspects of the practice and liaises directly with all Clients. We pride ourselves on offering to our Clients a state-of-the-art service, while maintaining very close working relationships. We are able to respond promptly, professionally and competently to all demands of the project and its many participants. With our command of available hardware and software technologies, this team has designed, detailed and administered individual projects from small residential additions to larger buildings of more than $14,000,000.00 in construction cost. The firm holds professional liability insurance in the amount of $1,000,000.00 per claim with Prodemnity.
- York Region District School Board
- Peel District School Board
- Dufferin Peel District School Board
- Toronto District School Board
- Toronto French School
- J. Addison School
- York Community Housing
- HSI
- Town of Milton
- Lycees Francais de Toronto
- Peel Regional Police
- Peoples Christian Academy
- Ministry of Health + Ministry of Government Services
- Town of Halton Hills
- Markham Chinese Presbyterian Church
- The Bank of Montreal
- Lauridon Sports Management Inc.
- Underwriters' Laboratories of Canada
- Toronto Community Housing
- MI Developments
- York Housing
- Town of Markham



Conceptual Design
Design Development
Tendering
Field Review
Contract Documents
Partial Client List:
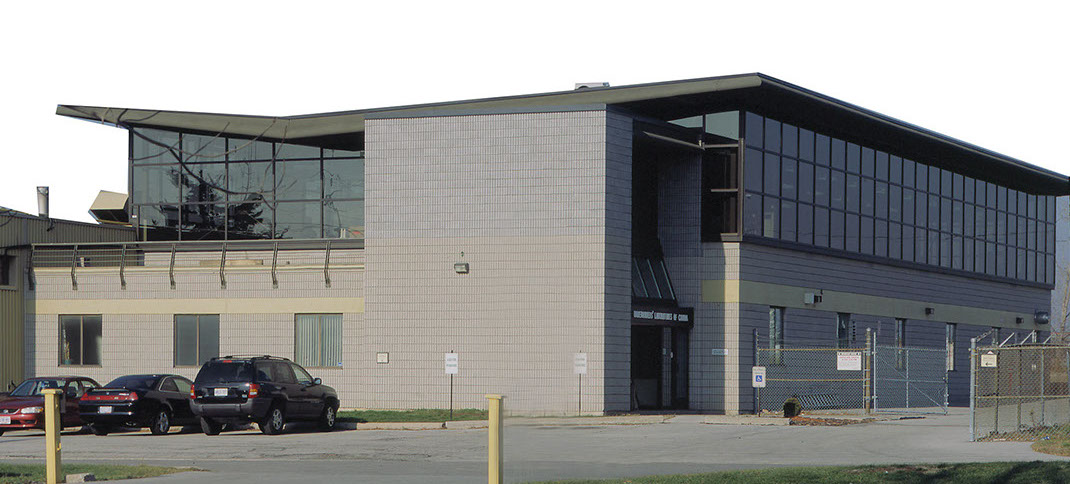
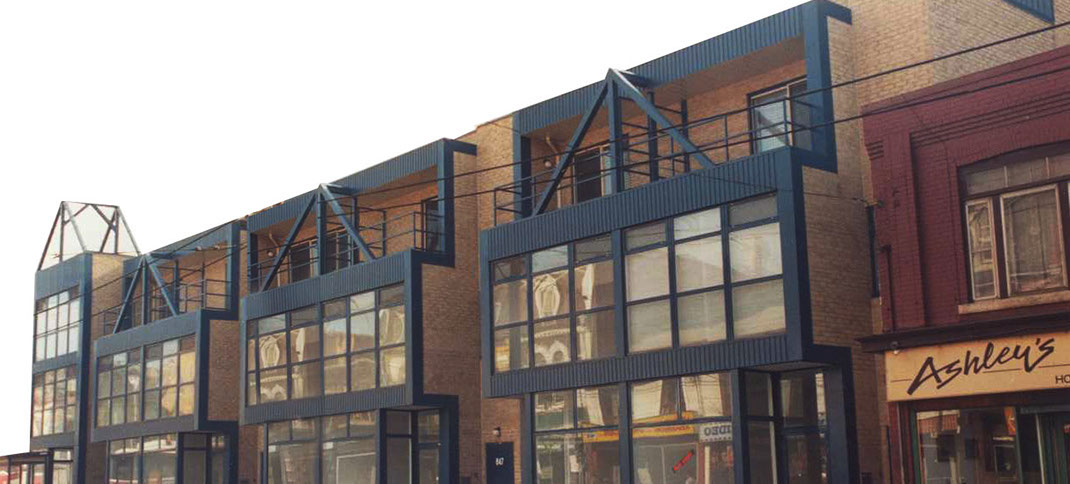
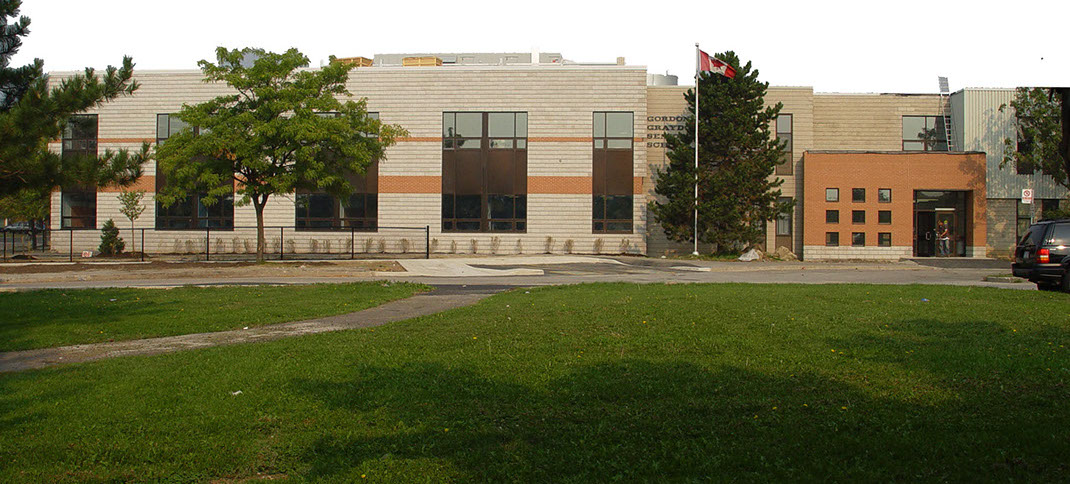
A Brief History
141 Portland Street
Toronto, Ontario, Canada
M5V 2N4
P(416) 591-6575
F(416) 591-1010
A Brief History
Methodology
Traditional Personal Relationships and High Technology Tools
The Client and Architect Work as a Team. As a creative process, we feel it is essential that a close relationship is established between the Architect and Client. We encourage a concentrated dialogue during design, for it is during this time that we are able to discuss your aspirations and develop this relationship. It is important that our Client imparts the spirit of the project to us to interpret their aspirations into built form. Functional aspects of the project will, of course, be fulfilled; the spiritual aspects of the community must be integrated physically into the building, in order to achieve its unique character.
Design is an Interactive Process. The tools we utilize allow us to receive your comments and opinions in a very efficient, interactive manner. In combination with traditional mediums, our portable laptop computers enable us to explore ideas, receive your input, make revisions, and continue our discussions while our meetings progress. This method facilitates the thorough investigation of all options, so that decisions can be made on a very informed basis. Our working methodology during the design phase encourages collaboration and liberates the creative process by facilitating explorations which are often hindered by manually prepared drawings. Meeting time and frequency become very efficient and effective.
Design is Cost Control. Cost control has always been a strength of our practice. Our experience has proven that the design phase is the most effective opportunity to control costs. Re-active measures taken after the receipt of tenders are rarely effective cost control vehicles compared to pro-active design decisions such as:
a) Concentrate and consciously enhance specific high visibility areas instead of spreading a construction budget uniformly throughout a project. Maintain the functional and durable haracteristics of other areas, but ensure some parts of the building are inspirational.
b) Consider life-cycle costing in the selection of materials, equipment and methods of construction. Cost control should apply to the eventual physical plant and maintenance concerns.
c) Select materials and construction systems based not only on price, but on availability of labour, market conditions, delivery, installation conditions, etc. to ensure that such selections do not hinder the progress of the work at a later date.
d) Ensure construction documents are clear, complete, and very specific as to expectations of finished products. Define clearly standards of quality as a reference to gauge work on site. Select materials which inherently will perform under the conditions anticipated.
e) Plan the work sequence to save time and money. Disruptive, ill-timed work that must be stopped will affect the schedule and costs. Be aware that the construction sequence can have an appreciable influence on costs, and plan the sequence of work accordingly.
f) Utilize the skills of the Contractor by giving clear parameters. In the construction documents, declare the "right-of-way". If a Client's operation is to continue during construction, declare this at the outset. When the priorities are established, the resources of the Contractor can be called upon to expedite and perform the work with minimal disruptions, and fewer claims for additional costs. Our working methodology is largely responsible for our achievements. We work closely with our Clients to accurately determine their requirements and ensure these requirements are conformed to throughout the duration of the project. We have developed a comprehensive Functional Programming system which is available to document your needs, both physical and ideological, which are incorporated into an extensive computer database.
Privacy Policy of WK Lim Architect Inc.
The following is our list of resources on the WWW.
List of related professional links.
- Ontario Association of Architects
- Royal Architectural Institute of Canada (RAIC)
- Canadian Centre for Architecture
- AEC InfoCenter
- Construction Specifications Institute
- WWW Virtual Library: Architecture.
The following are WWW sites that we use to make our AutoCAD stations more efficient
- Autodesk Home Page
- CADalyst OnLine
- CADsyst- Shareware for AutoCAD (AutoLiSP Utilities)
- Cadence Magazine
- We use Interlog Internet Services as our ISP.
WK Lim Architect. Inc.
706 Euclid Avenue | Toronto, Ontario | M6G 2T9
P(416) 591-6575
F(416) 591-1010
wklim.architect@on.aibn.com
CONTACT US
© 2014 copyright by Revised Marketing All rights reserved.