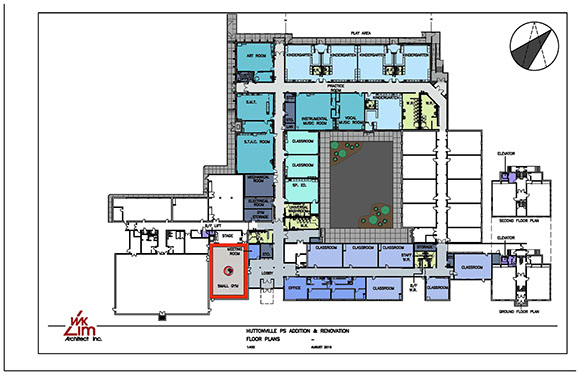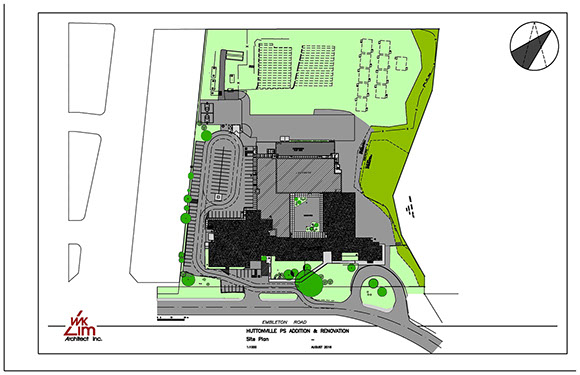Huttonville PS Addition and Renovations
Brampton
One of the oldest rural schools in the Peel District School Board finds itself amidst an expanding Plan of Subdivision anticipating hundreds of families augmenting its catchment area. Site Plan Approval includes the co-ordination of the Huttonville Community Centre which shares a joint use gymnasium with the school, widening of Embleton Road, acquisition of a western land parcel, phasing and switchover for a new transformer, gas meter/gas line, domestic and fire lines, approval by the Credit Valley Conservation Authority and Heritage Brampton, and subject of an archaeological report to determine whether native artifacts are likely to be covered by time in the area. A major addition includes 5 kindergartens, Art, STAC, and SMT classrooms, four regular classrooms, special education, orthopedic room, and instrumental and vocal classrooms organized around a central courtyard which consolidates an inefficient original school plan which has grown over time from the original 1938 heritage school. Substantial renovations to the existing school include a new administration office, washrooms, entrance lobby, community rooms, and alignment of existing corridors to clarify an overly complicated circulation system. The workscope of this project is very similar to the King City Branch Library in the renovation of the existing lobby and administrative office for accessibility and AODA compliance, new washrooms and barrier-free facilities including stage lift and LULA elevator serving the Heritage School, and general upgrades and interior finish rejuvenation to better serve the community.

