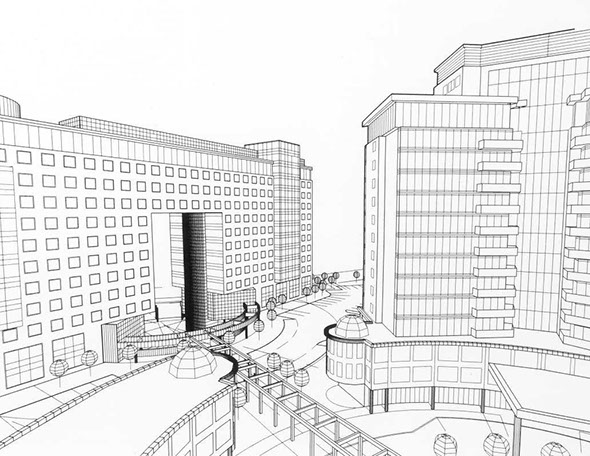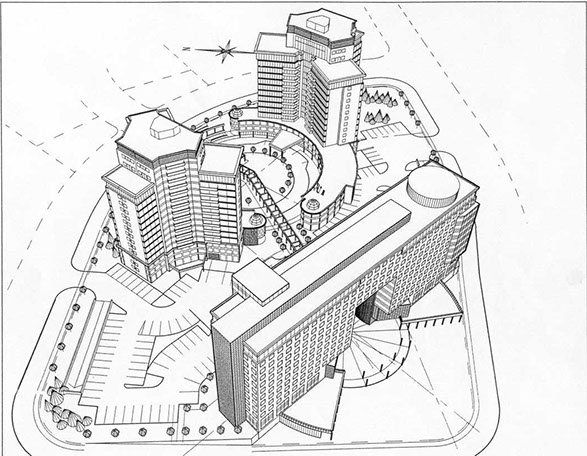Finch-Leslie Redevelopment
North York
As an established conventional strip plaza, this site is an ideal opportunity to accommodate additional housing stock and higher densities for commercial uses. The project includes:
Residential Condominiums configured as 2 towers 16 storeys in height with 248 units (326,400 sf)
Office Condominiums 13 storeys at 14,860 sf/floor for a total of 193,180 sf
Retail Condominiums in a semi-circular podium of 30,080 sf
900 underground and surface parking spaces
Our services included applications for Rezoning, and Site Plan Approval, and meetings with local councillors, local residents, ratepayers groups, and business interests in the area.

