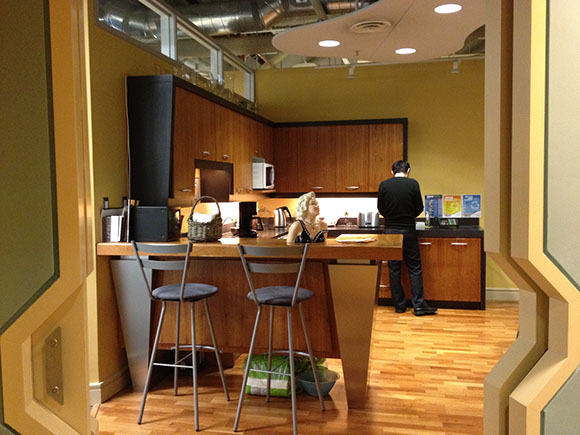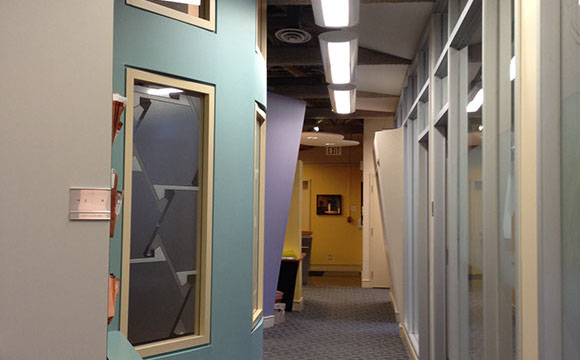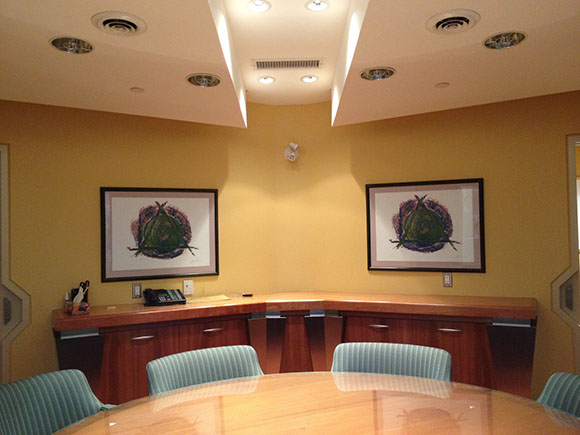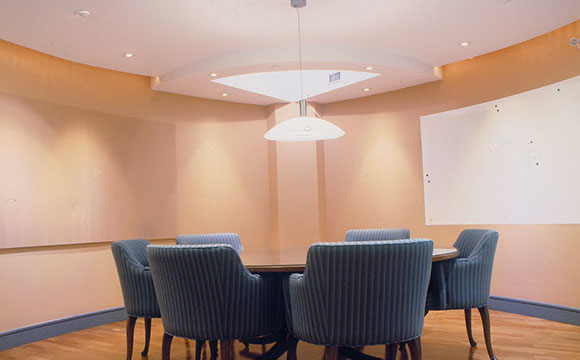Davies Howe 2
Downtown Toronto
WK Lim Architect Inc. was retained to design offices for a young, dynamic, multi-disciplinary law firm (see Offices of Davies Howe Partners - 1998) whose success has caused it to outgrow its present location. We have again been engaged to design offices which would reflect its progressive and innovative character. The strong geometric central core of conference room, meeting room and library is intersected by a passage which connects the reception area to the lounge.
Existing clear span trusses are left exposed for a dynamic environment, into which are suspended acoustic "clouds" to create a unique and highly functional space. Construction is nearing completion. Below are three dimensional massing models developed during the design phase.



