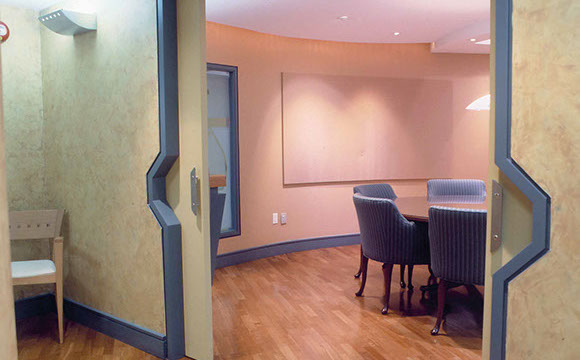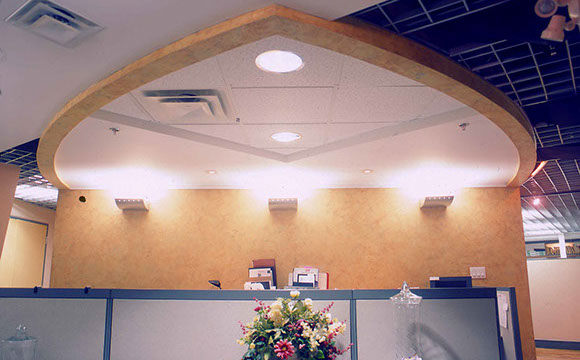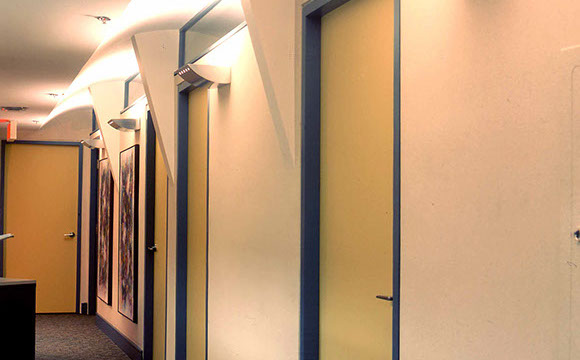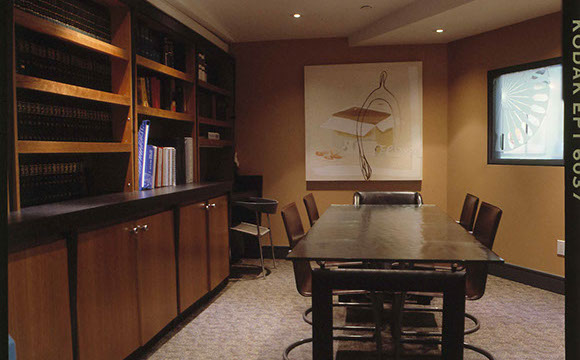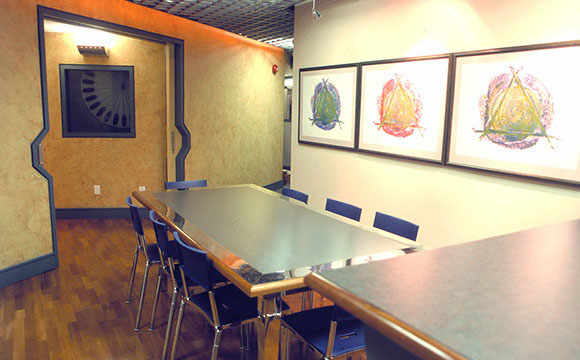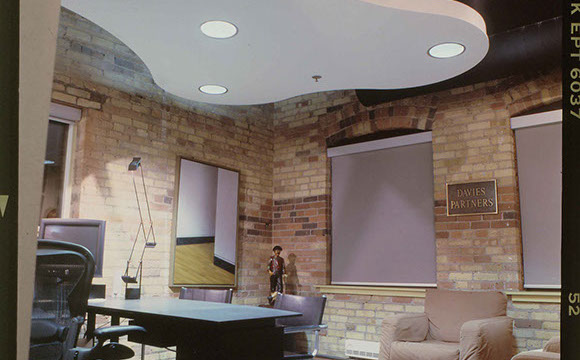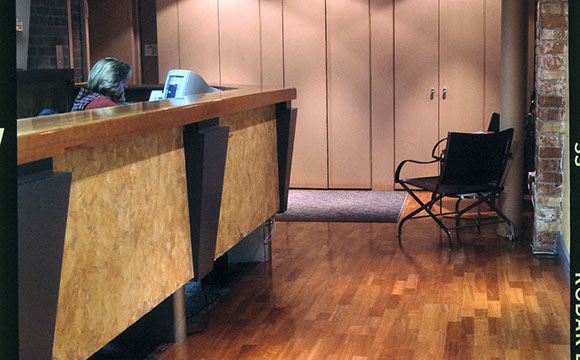Davies Howe 1
Downtown Toronto
WK Lim Architect Inc. was retained by a young, dynamic, multi-disciplinary law firm to design offices which would reflect its progressive and innovative character. Located within a historically designated industrial structure,
the offices are organized around a strong geometric central core of conference room and library, intersected by a passage from the reception area to the lounge. The colour scheme was developed from earth tones in existing exposed clay bricks at the perimeter walls. A sloped concrete roof was shaped with curved ceiling bulkheads and suspended "clouds" to create a unique and highly functional space, which combines historical characteristics
with innovative contemporary finishes.
